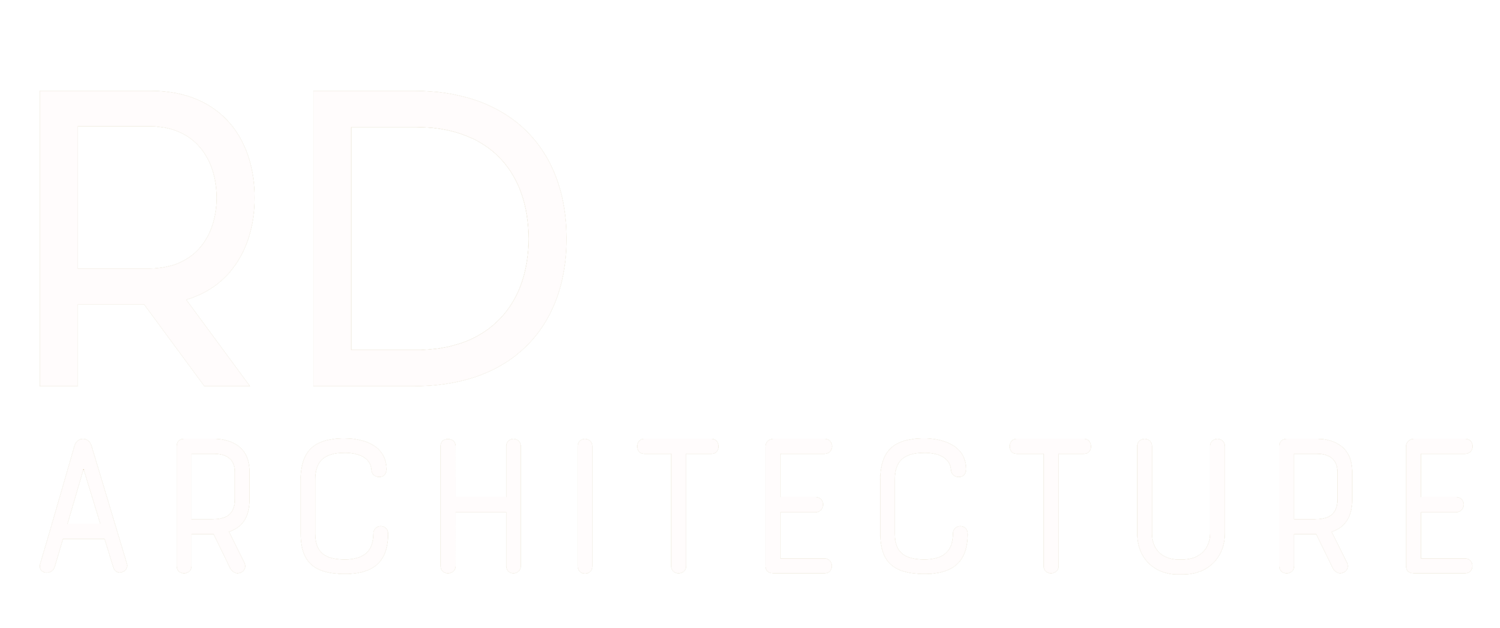Remodel into Luxury 4 Bed Home
LOCATION: Cherrybrook Drive, Thorpe Bay, Essex
WORKS: Development Consultancy, Measured Survey, Planning, Building Regulations and Construction Package.
The clients were introduced to us after two previous planning applications had been refused, leaving them frustrated and with a home that no longer met their family’s needs. The existing 1960s bungalow lacked sufficient bedrooms and bathrooms, and earlier proposals had failed to gain planning approval.
We undertook a full review of the refused schemes and identified that the approach taken was fundamentally unachievable from a planning perspective. Starting from scratch, we developed a new design that made efficient use of largely the same footprint. By introducing dormer windows and a sensitive ground-floor rear extension, we successfully created the required number of bedrooms, increased the number of en-suite bathrooms, and incorporated a roof terrace balcony shared by the two principal bedrooms.
The final design delivered approximately 225 sqm of additional accommodation, while costing over 30% less to construct than the previously refused proposals. Planning permission was secured across two separate application routes, both granted at first submission.
The build was completed to an excellent standard, and both we and the clients were delighted with the finished result. The local contractor’s workmanship was of a particularly high quality and they come highly recommended.






